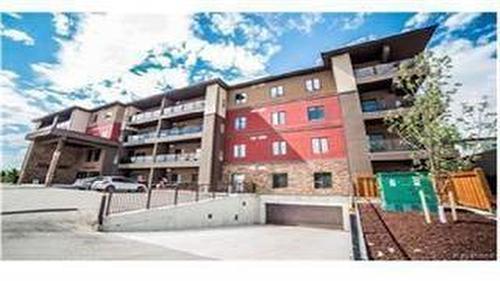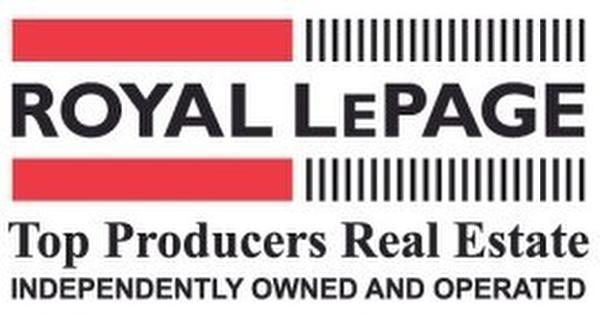



Tony Marino, Sales Representative




Tony Marino, Sales Representative

Phone: 204.989.6900
Mobile: 204.771.2211

6 -
1549
ST MARY'S
ROAD
Winnipeg,
MB
R2M5G9
| Neighbourhood: | Van Hull Estates |
| Building Style: | One Level |
| Condo Fees: | $393.92 Monthly |
| Floor Space (approx): | 974 Square Feet |
| Built in: | 2014 |
| Bedrooms: | 2 |
| Bathrooms (Total): | 2 |
| Amenities: | Elevator , Fitness workout facility , Garage Door Opener , In-Suite Laundry , Picnic Area , Professional Management , Rec Room/Centre , Visitor Parking |
| Area: | 2C - 2C |
| Basement: | None |
| Construction Type: | Wood Frame |
| Direction: | SE |
| Exterior: | Stone , Stucco |
| Features: | Air Conditioning-Central , One Balcony , Exterior walls, 2x6" , Microwave built in , [] , Smoke Detectors |
| Flooring: | Wall-to-wall carpet , Laminate , Vinyl |
| Foundation: | Concrete , Piled |
| Goods Included: | Dishwasher , Dryer , Garage door opener remote(s) , Microwave , Refrigerator , Stove , Washer |
| Heating: | Forced Air |
| Heating Fuel: | Electric |
| HOA Includes: | Contribution to Reserve Fund , Hot Water , Insurance-Common Area , Landscaping/Snow Removal , Management , Recreation Facility , Water |
| HOA Pay Schedule: | Monthly |
| Occupancy: | Vacant |
| Parking: | Heated , Parkade , Single Indoor , Underground |
| Property Type: | Condominium |
| Rental Equipment: | None |
| Roof Type: | Shingle |
| Sewer: | Municipal/Community |
| Site Influences: | Fenced , Low maintenance landscaped , No Back Lane , Paved Street , Shopping Nearby , Public Transportation |
| Street Type: | Way |
| Style: | One Level |
| Title: | Freehold |
| Type: | Apartment |
| Unit Location: | Upper Level Unit |
| Use: | Year-round |
| Water: | Municipal/Community |