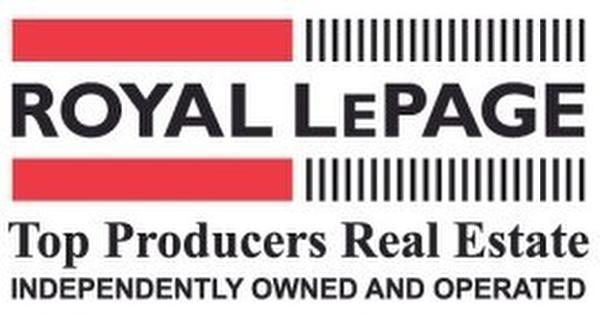



Tod Niblock, Sales Representative




Tod Niblock, Sales Representative

Phone: 204.989.6900
Mobile: 204.771.2211

6 -
1549
ST MARY'S
ROAD
Winnipeg,
MB
R2M5G9
| Neighbourhood: | Island Lakes |
| Building Style: | Bungalow |
| Condo Fees: | $430.00 Monthly |
| Lot Frontage: | 0 Feet |
| Lot Depth: | 0 Feet |
| Floor Space (approx): | 1353 Square Feet |
| Built in: | 1996 |
| Bedrooms: | 2 |
| Bathrooms (Total): | 2 |
| Area: | 2J - 2J |
| Basement: | Full |
| Basement Develop: | Insulated , Unfinished |
| Construction Type: | Wood Frame |
| Exterior: | Stucco |
| Features: | Air Conditioning-Central , Deck , High-Efficiency Furnace , [] , Sump Pump |
| Fireplace: | Double-sided |
| Fireplace Fuel: | Gas |
| Flooring: | Wall-to-wall carpet , Laminate , Vinyl |
| Foundation: | Concrete |
| Goods Included: | Alarm system , Blinds , Dishwasher , Dryer , Garage door opener remote(s) , Hood fan , Refrigerator , Stove , Washer , Window Coverings |
| Heating: | Forced Air |
| Heating Fuel: | Natural gas |
| HOA Pay Schedule: | Monthly |
| Occupancy: | Owner |
| Parking: | Double Attached , Front Drive Access |
| Property Type: | Condominium |
| Rental Equipment: | None |
| Roof Type: | Shingle |
| Sewer: | Municipal/Community |
| Site Influences: | Landscaped deck |
| Street Type: | Road |
| Style: | Bungalow |
| Title: | Freehold |
| Type: | Single Family Attached |
| Unit Location: | Interior Unit |
| Use: | Year-round |
| Water: | Municipal/Community |